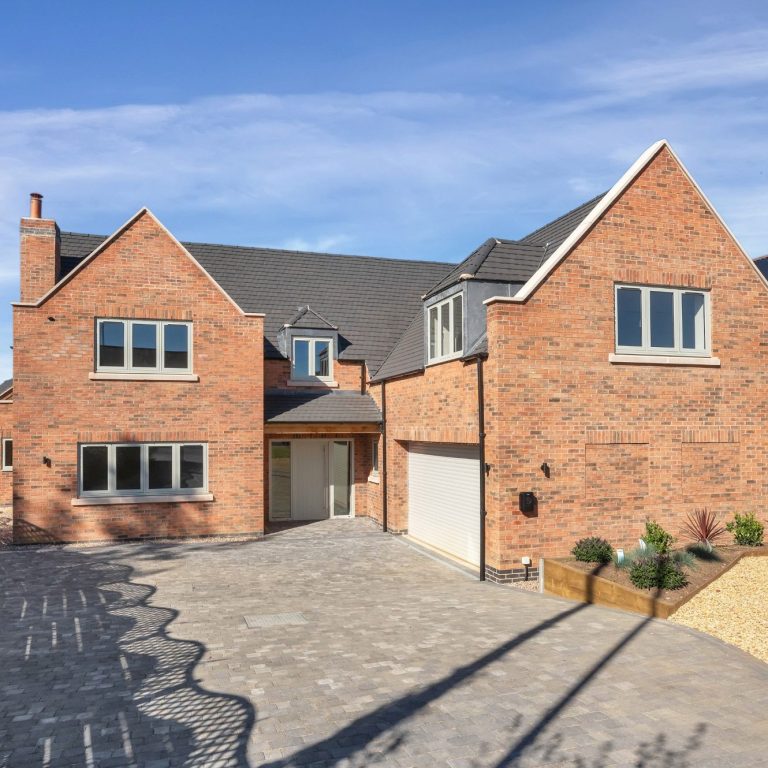Previous Developments


Mayfield
Tilton on the Hill
This outstanding residence offers over 4,500 sq ft of beautifully considered accommodation, combining elegant design with bespoke craftsmanship. Featuring four generously sized bedrooms including two luxurious en-suites, each with its own private dressing room. delivering style and sophistication throughout
At the heart of the home is a substantial open-plan living and dining kitchen, complete with a handcrafted kitchen, central island, and a charming Butler’s pantry. Expansive windows and thoughtfully positioned living spaces frame uninterrupted views of the rolling countryside, creating a sense of serenity and connection to the outdoors
Tall Trees
Shearsby
Originally a bungalow, Tall Trees has been beautifully transformed and extended to double its original size, creating a truly exceptional family home. Offering four spacious bedrooms, each with its own luxurious en-suite. The home blends comfort, space, and refined design.
The expansive layout included a large family living room, a dedicated games room, and a stunning open-plan kitchen that flows seamlessly into the garden through striking corner bi-fold doors. This clever design brings the outdoors in, offering a true indoor-outdoor living experience ideal for entertaining and modern family life.


Sutton in the Elms
Set within the peaceful surroundings of Sutton-in-the-Elms, this exclusive development offered six self-build plots designed for individuality and character. Riverstone Homes proudly managed and completed three of the properties, working closely with clients to bring their visions to life through expert craftsmanship and attention to detail.
Each home reflects the unique aspirations of its owners, underpinned by our commitment to quality, collaboration, and excellence..
©Copyright. All rights reserved.
We need your consent to load the translations
We use a third-party service to translate the website content that may collect data about your activity. Please review the details in the privacy policy and accept the service to view the translations.
